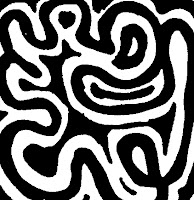Library, computer labs and toilet block
Studio Spaces with outdoor seating area and an adjacent common room for students, lecture theatre
Cafeteria with above seating area, another toilet block and offices for staff with an adjacent staff meeting room
Gallery with stairs to Deans office in centre of school
Folly at base of valley

































.jpg)


















